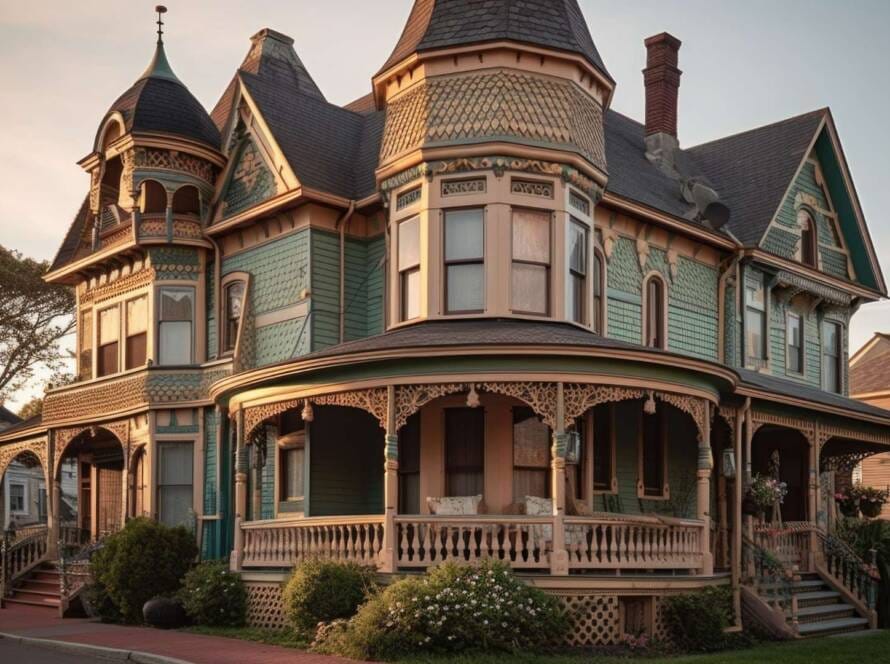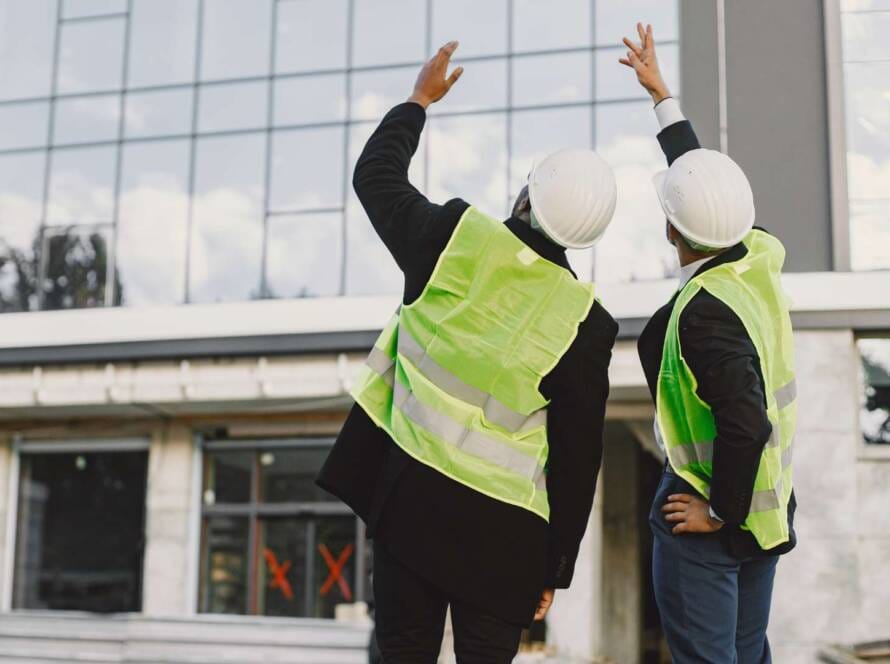Planning a knockdown rebuild in Sydney can be thrilling yet complex due to regulatory requirements. This guide clarifies essential permits, approvals, and compliance considerations.
The Popularity of Knockdown Rebuilds
In Sydney’s competitive housing market, a knockdown rebuild offers an affordable way to create a spacious, modern, and energy-efficient home by replacing an old structure with a new one on the same plot.
Understanding Local Council Regulations
Sydney’s specific regulations vary by local council, covering building heights, waste disposal, and more. Knowing these rules helps ensure your project proceeds smoothly.
Approval Pathways
Before demolition begins, securing the necessary approvals is vital. Sydney offers two main pathways:
Development Application (DA)
Suitable for larger or complex projects, a DA provides design flexibility but involves a detailed and lengthy approval process.
Complying Development Certificate (CDC)
Ideal for smaller projects, a CDC is quicker and less costly but offers limited design flexibility.
Choosing the Right Pathway
Selecting between a DA and CDC depends on factors like project size and heritage considerations. Consulting a qualified certifier or architect can guide you through the most suitable pathway and streamline the application process.
Sydney’s Building Regulations
Zoning and Building Codes
Sydney’s zoning and building codes govern aspects like building height, setbacks, floor space ratio, and permissible land use. Compliance is essential for project approval.
Safety and Efficiency Standards
The National Construction Code (NCC) and NSW-specific codes cover:
• Structural Integrity: Ensuring the building withstands natural forces.
• Fire Safety: Prevention and safe evacuation measures.
• Accessibility: Making buildings accessible to people with disabilities.
• Energy Efficiency: Reducing environmental impact and energy costs.
Bushfire Regulations
For properties in bushfire-prone areas, specific regulations must be followed, such as using non-combustible materials and maintaining adequate setbacks. Consulting a bushfire expert can help tailor these requirements to your property.
Planning Your Knockdown Rebuild
Key Steps
• Assess Your Property: Evaluate whether your current home is suitable for demolition and rebuild.
• Budget Planning: Discuss financing with your lender, including demolition and site costs.
• Home Design Selection: Choose a design that meets your needs and complies with zoning regulations.
• Builder Selection: Partner with experienced remedial builders in Sydney like RAAM Developments to guide you through the process.
Timeline and Costs
Duration
A knockdown rebuild generally takes several months from demolition to completion.
Costs
Costs can vary widely depending on design choices, materials, and site-specific challenges.
Engaging with Neighbors
Successful knockdown rebuild projects involve good communication with neighbors. Notify them of your plans, invite feedback, and hold pre-construction meetings to address concerns and maintain positive relationships.
Additional Considerations
Ensure any asbestos in older homes is safely removed by licensed professionals. Also, secure approvals for connections like sewer lines and permits for waste disposal.
Partner with RAAM Developments
Transforming your existing home into your dream residence through a knockdown rebuild is an exciting journey. RAAM Developments will help you navigate Sydney’s regulations and ensure your project runs smoothly. From designing your new home to securing approvals and connecting with the right builders, RAAM Developments is with you every step of the way. Contact us today to start your knockdown rebuild journey.
Email: info@raamdevelopments.com.au
Phone: 0409 246 246


